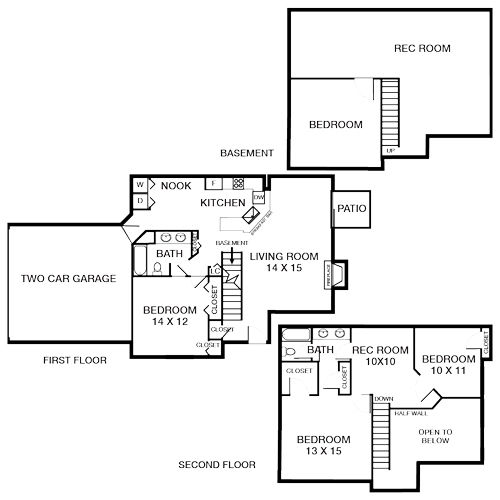Aspen Townhome 4BD #8291
Starting at $3,516
1,563 Sq. Ft.
|
4 Bed
|
2 Bath
Available Now




- Synthetic Slide1
- Synthetic Slide2
- Synthetic Slide3
- Synthetic Slide4
Features
-
Living Areas
- Ceilings Cathedral
- Wood Plank Flooring
-
Kitchen and Bath
- Spacious Eat-In Kitchen
- Dishwasher
- Microwave
-
Home Attributes
- Garage Attached
- Air Conditioner
- Basement
- Smart Home Door Lock
- Smart Home Thermostat
- Private Entry
- Dryer
- Washer
-
Premium Features
- Walk-in Closets
- Townhouse
- Fireplace

Aspen Townhome 4BD
This 4-bedroom, 2-bathroom floor plan features three stories including a spacious basement, a garage, and a large kitchen.
Aspen Townhome 4BD
This 4-bedroom, 2-bathroom floor plan features three stories including a spacious basement, a garage, and a large kitchen.
*Apartment prices, availability and terms are subject to change without notice. Apartment photos and floor plans are for illustrative purposes only. Actual square footage, layout, and property or apartment features may vary.
LEASE COST CALCULATOR
Here’s a list of fees you may be charged as a resident. Monthly costs include Base Rent, Utilities, Service Fees, and Optional Amenity Fees based on your usage. Liability insurance is required and can be obtained through AIR Communities or a third-party provider.

